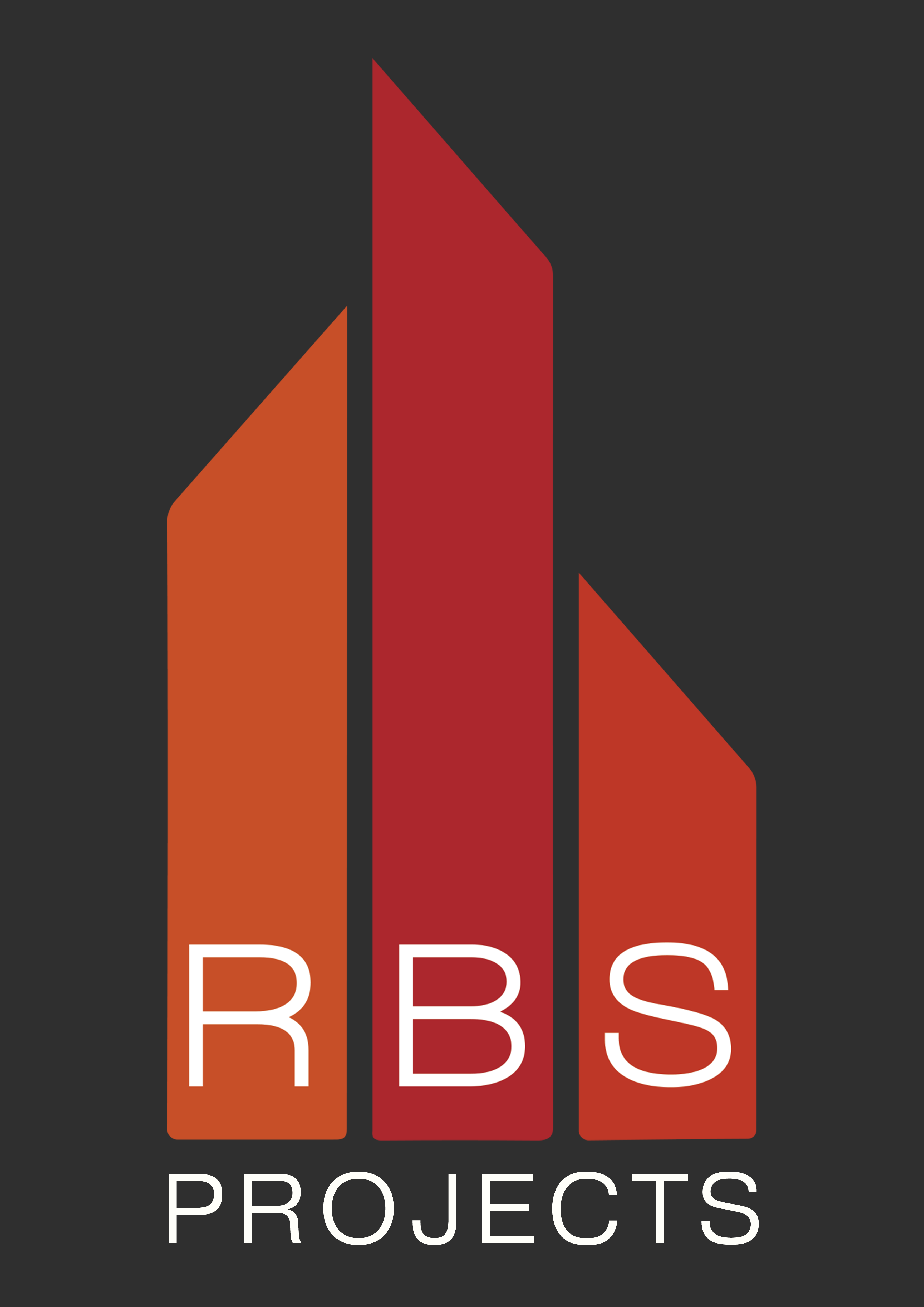Montessori Academy Childcare Centres
Kirawee
Size: 1200m2 | Program: 16 weeks
RBS Projects had the pleasure of rolling out multiple Montessori Academy’s high-end childcare centres. Situated in the South Village precinct in Kirrawee, the Montessori and RBS Projects teams were delighted with how this centre was executed.
With extensive use of spotted gum for decking and custom timber structures as well as vibrantly coloured, shaped bulkheads with LED strip lighting to create a fun space for the patrons of this centre.
Crows Nest
Size: 1,400sqm | Program: 12 weeks
Seamlessly transitioning from engaging classrooms to a natural outdoor play area designed specifically to cater to the unique developmental needs and interests of infants, toddlers, and preschool-aged students.
Built to exacting standards, Montessori Crows Nest features a large outdoor play area complete with a cubby house, construction area, sandpits, veggie patch, speed boat, fixed equipment, tepee, and a dramatic play area.
Toongabbie
Size: 600sqm | Program: 20 weeks
Built over three levels, this project included fitting out three specialist Montessori classrooms and two dynamic outdoor play areas. With additional landscaping and a car park below, this challenging project was completed on time and to an exacting standard.
Victoria Park Zetland
Size: 1,400sqm | Program: 16 weeks
Due to a rapid increase in population growth in the Zetland area, Montessori Academy hired our team to fit out a completely enclosed childcare centre on the 5th floor of an apartment building.
The space was designed to facilitate the space’s administration, play area and landscaping functionality.
Bankstown
Size: 1,200sqm | Program: 12 weeks
A unique project as it required a childcare centre to perform functionally and effectively on the 4th floor of a high-rise building.
This fit-out was also unique as it required state-of-the-art security. Clever manoeuvres of materials upstairs and lifts were required, including the movement of large amounts of sand.
Engadine
Size: 3,000sqm | Program: 21 weeks
This project required adapting a former hospital to the needs of a modern childcare centre. It had a particular emphasis on retaining the heritage and values of the old building.
A timber deck was built, which required over 400sqm of timber. The project required indoor and outdoor work, including landscaping and fit-out work.























