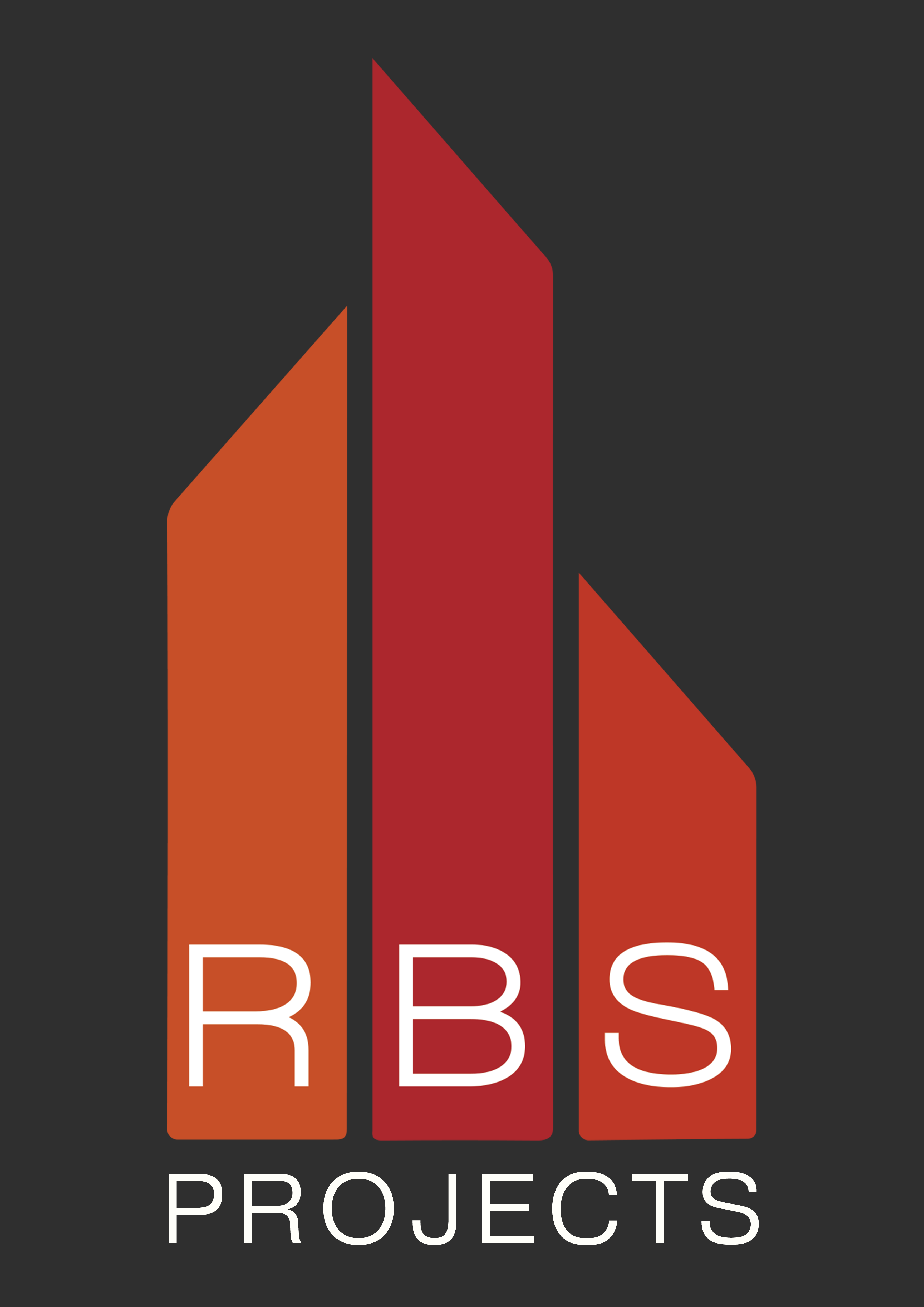Commercial Projects
Zenith Tower Refurbishment
Client: Centuria | Size: 14 Floors | Program: 30 weeks
Raguz Building Services achieved a stylish upgrade for the common areas of a premier Chatswood office building. The formerly uninviting dark lobby areas have been transformed with directory boards, recessed glazing, and stylish new shopfronts.
This modern and well-lit space follows the sophisticated offices beyond the shopfronts.
With minimum interference to the business life on each floor, our team completed the upgrade to the expected satisfaction of all parties involved.
Security Vault
Client: ABC Bullion | Size: 500sqm | Program: 26 weeks
A project involving a complete refurbishment of ABC Bullion. The latest standards for a high-security facility were constructed, which involved installing bulletproof doors and security access control.
The project was completed effectively and efficiently within a strict time frame during Christmas and the New Year.
Macquarie Ice Rink
Client: AMP | Size: 1,500sqm | Program: 20 weeks
Macquarie Ice Rink had to remain operational during the refurbishment. This was challenging as much work needed to be completed outside of regular trading hours at night.
This project gave the ageing ice rink a new face-lift and was completed on time and on budget, ready for a scheduled international hockey game.
Zenith Tower L18A
Client: The Zenith | Size: 500sqm | Program: 6 weeks
ANSTO – Nandin Research Centre
Client: ANSTO | Program: 6 weeks
the dated existing building with key features including extensive veneer wall panelling and bulkheads, custom mesh and timber balustrade and a complete external facelift.
Zenith Tower Amenities Upgrade
Client: Centuria | Size: Not noted | Program: 24 weeks
The Junction Works Seven Hills
Client: The Junction Works | Size: 1200m2| Program: 12 weeks
GDI Property Group
Client: GDI | Size: 450m2 | Program: 12 weeks
GDI appointed RBS Projects to undertake the subdivision and refurbishment works at level 13, 10 Market st – Brisbane.
Our in house team handled the project from the design phase to completion.
The 450m2 floor was subdivided into 7 separate tenancies whilst upgrades to the existing common areas, services and amenities were also undertaken during the process.
Working over the Christmas and New years period, the RBS team were able to hand over all tenancies on time, ready for their new owners to move in..
North Sydney Council Depot
Client: North Sydney Council | Size: 450m2 | Program: 14 weeks
The client hired RBS Projects to renovate their old Level 1 office in Cammeray. The goal was to create a modern fit-out designed by an architect. RBS Projects used existing furniture and fixtures to transform the outdated office into a modern open space. The renovation included exposed roof trusses and visible mechanical installations.
After completing the first floor, RBS Projects moved on to the ground floor. We then transformed a large dark room with high ceilings into a modern office/meeting space with contemporary wall graphics and exposed ceilings.


































